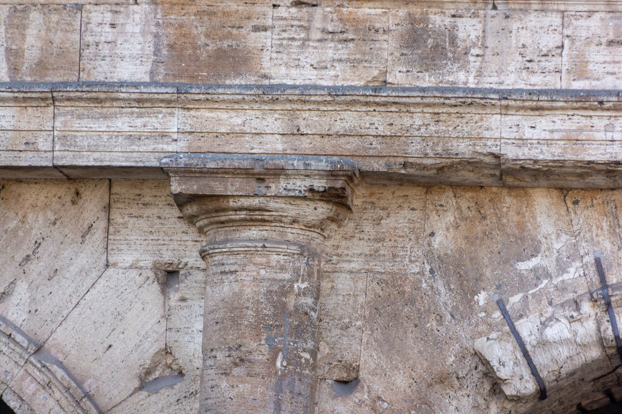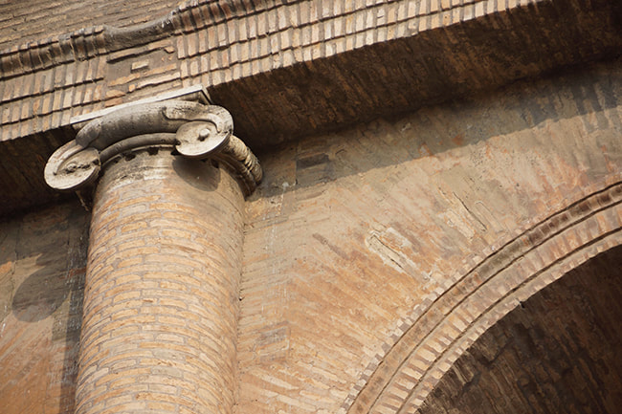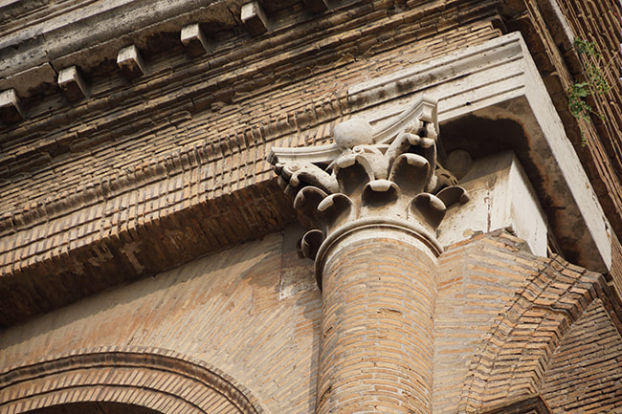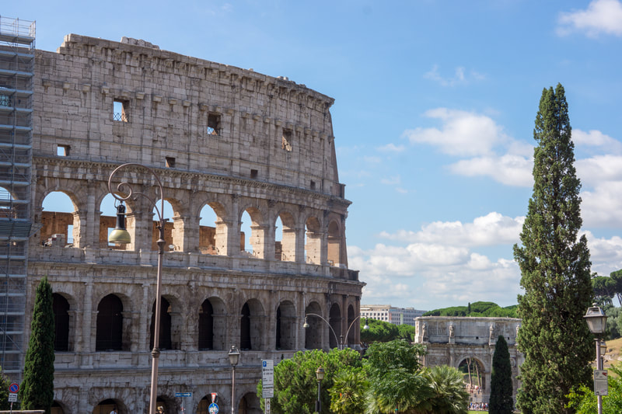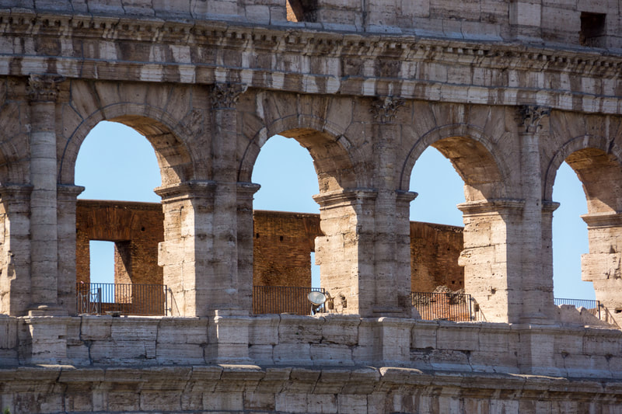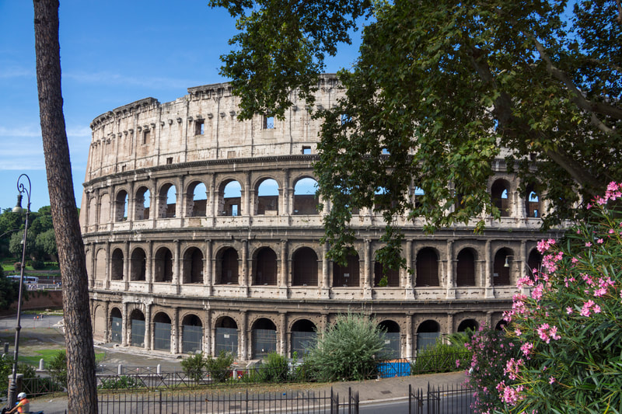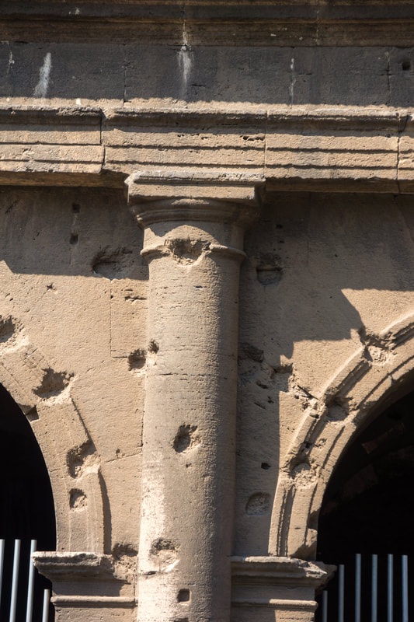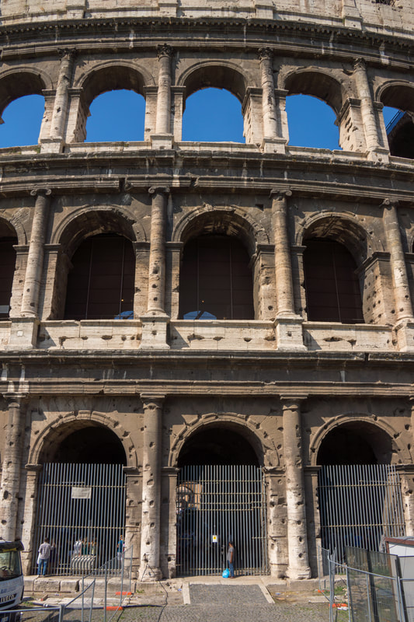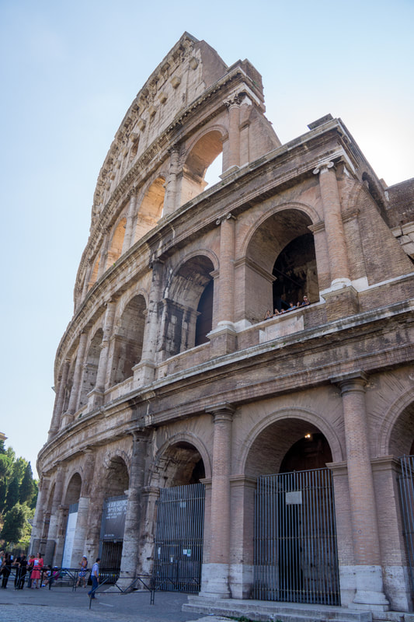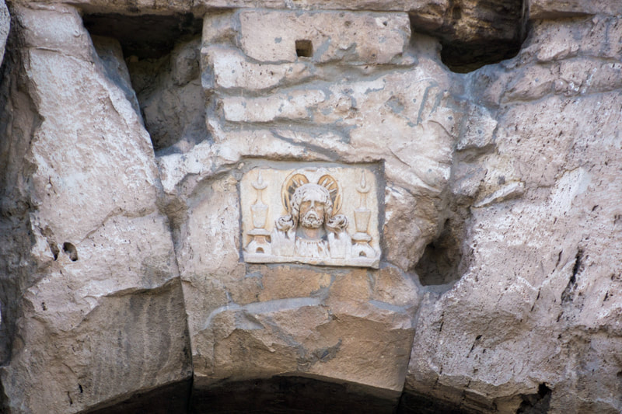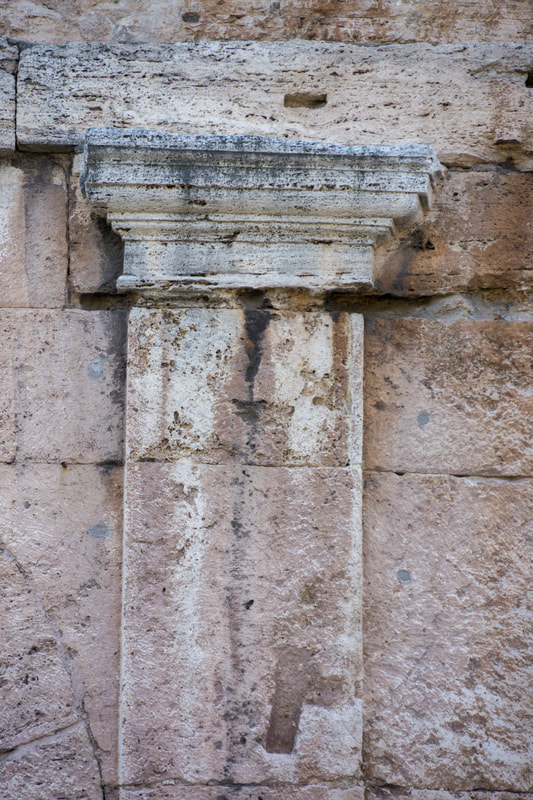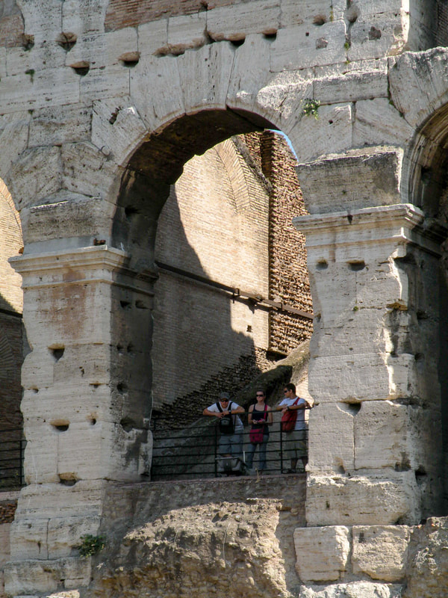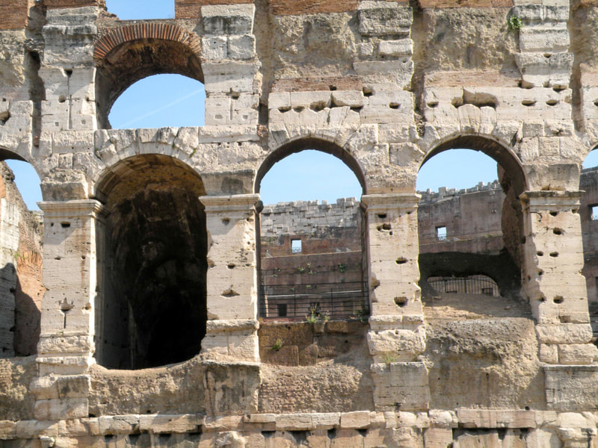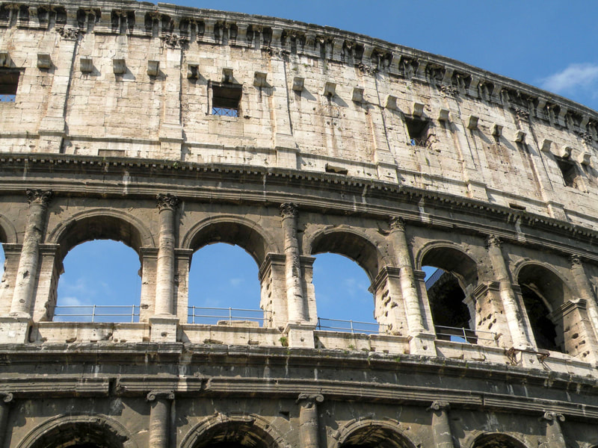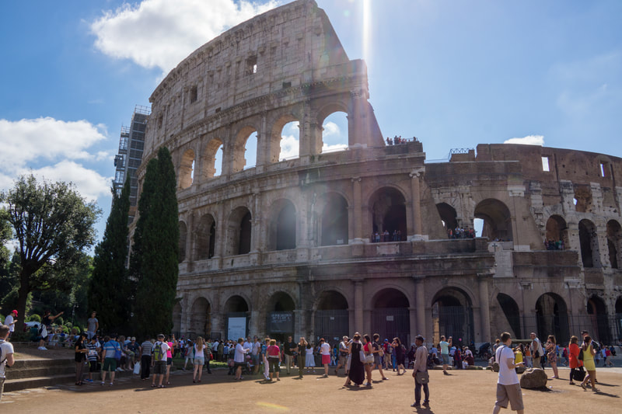Colosseum
|
|
|
|
|
|
The astounding exterior image of the Colosseum has caused this amphitheater to be the most famous and easily recognised monument in Rome. This landmark is one of the first sites that thousands of tourists visit each day; each of whom conjure-up their own stories and memories while marveling at its size and colour. It is easy to stand in front of the Colosseum, for great lengths of time, in complete amazement.
It is quite remarkable that the Colosseum stands at all. It has suffered extensive damage over the centuries from earthquakes and from being dismantled so parts of it could be reused in other buildings around town.
The outer wall is estimated to have required over 100,000 cubic meters (3,531,467 cubic feet) of travertine stone which were set without mortar; they were held together by 300 tons of iron clamps. The north side of the perimeter wall is still standing but distinctive triangular brick wedges were added at the end of the walls in the 19th century to tidy-up the wall. Other than the wedges, the remainder of the present-day exterior of the Colosseum is in fact the original interior wall.
The surviving wall is comprised of three stories of superimposed arcades surmounted by a podium on which stands a tall attic, both of which are pierced by windows interspersed at regular intervals. The arcades are framed by half-columns of the Doric, Ionic, and Corinthian orders, while the attic is decorated with Corinthian pilasters. Each of the arches in the second and third floor arcades framed statues, probably honouring divinities and other figures from Classical mythology.
Two hundred forty mast corbels were positioned around the top of the attic. These corbels originally supported a retractable awning, known as the velarium, which kept the sun and rain off spectators. This consisted of a canvas-covered, net-like structure made of ropes, with a hole in the center. It covered two-thirds of the arena, and sloped down towards the center to catch the wind and provide a breeze for the audience. (Watch the Exterior video above, for further details.)
The Colosseum’s huge crowd capacity made it essential that the venue could be filled or evacuated quickly. Its architects adopted solutions very similar to those used in modern stadiums to deal with the same problem. The amphitheater was ringed by eighty entrances at ground level, 76 of which were used by ordinary spectators.
Each entrance, exit and staircase was numbered. The northern main entrance was reserved for the Roman Emperor and his aides. The other three axial entrances were most likely used by the elite. All four axial entrances were richly decorated with painted stucco reliefs, of which fragments survive. Many of the original outer entrances have disappeared with the collapse of the perimeter wall, but entrances XXIII (23) to LIV (54) still survive.
Spectators were given tickets in the form of numbered pottery shards, which directed them to the appropriate section and row. They accessed their seats via vomitoria, which were passageways that opened into a tier of seats from below or behind. These quickly dispersed people into their seats and, upon conclusion of the event or in an emergency evacuation, could permit their exit within only a few minutes. The name vomitoria derived from the Latin word for a rapid discharge, from which English derives the word vomit.
Wikipedia
Terms:
Corbel: A stone projecting from the face of a wall to support a roof-truss or beam.
It is quite remarkable that the Colosseum stands at all. It has suffered extensive damage over the centuries from earthquakes and from being dismantled so parts of it could be reused in other buildings around town.
The outer wall is estimated to have required over 100,000 cubic meters (3,531,467 cubic feet) of travertine stone which were set without mortar; they were held together by 300 tons of iron clamps. The north side of the perimeter wall is still standing but distinctive triangular brick wedges were added at the end of the walls in the 19th century to tidy-up the wall. Other than the wedges, the remainder of the present-day exterior of the Colosseum is in fact the original interior wall.
The surviving wall is comprised of three stories of superimposed arcades surmounted by a podium on which stands a tall attic, both of which are pierced by windows interspersed at regular intervals. The arcades are framed by half-columns of the Doric, Ionic, and Corinthian orders, while the attic is decorated with Corinthian pilasters. Each of the arches in the second and third floor arcades framed statues, probably honouring divinities and other figures from Classical mythology.
Two hundred forty mast corbels were positioned around the top of the attic. These corbels originally supported a retractable awning, known as the velarium, which kept the sun and rain off spectators. This consisted of a canvas-covered, net-like structure made of ropes, with a hole in the center. It covered two-thirds of the arena, and sloped down towards the center to catch the wind and provide a breeze for the audience. (Watch the Exterior video above, for further details.)
The Colosseum’s huge crowd capacity made it essential that the venue could be filled or evacuated quickly. Its architects adopted solutions very similar to those used in modern stadiums to deal with the same problem. The amphitheater was ringed by eighty entrances at ground level, 76 of which were used by ordinary spectators.
Each entrance, exit and staircase was numbered. The northern main entrance was reserved for the Roman Emperor and his aides. The other three axial entrances were most likely used by the elite. All four axial entrances were richly decorated with painted stucco reliefs, of which fragments survive. Many of the original outer entrances have disappeared with the collapse of the perimeter wall, but entrances XXIII (23) to LIV (54) still survive.
Spectators were given tickets in the form of numbered pottery shards, which directed them to the appropriate section and row. They accessed their seats via vomitoria, which were passageways that opened into a tier of seats from below or behind. These quickly dispersed people into their seats and, upon conclusion of the event or in an emergency evacuation, could permit their exit within only a few minutes. The name vomitoria derived from the Latin word for a rapid discharge, from which English derives the word vomit.
Wikipedia
Terms:
Corbel: A stone projecting from the face of a wall to support a roof-truss or beam.
Captials
The three tiers of the Colosseum arcades are faced by three-quarter columns and entablatures. Since the columns are 3/4 in depth, they are columns as opposed to being pilasters which are less than 3/4 in depth, like those we saw earlier in the tour, at the Campidoglio.
The capitals on the ground level columns are of the Doric Order. Doric comes to us from Greek architecture. Doric capitals are the simplest design consisting of an echinus molding surmounted by a flat abacus. (The video below demonstrates these terms.) The columns themselves are Tuscan; which are plain, without any carvings or ornaments. They are very similar to Doric columns but the shaft is more slender.
The second level capitals are Ionic. Ionic capitals are more decorative than Doric by the addition of a volute. A volute is the spiral, scroll-like, or ram’s horn decoration. The word volute derives from “voluta” which means “scroll”.
The next level up provides us with Corinthian capitals which are the most decorative of the three Classical Orders. Corinthian capitals generally, are decorated with Acanthus leaves. The Corinthian capitals here, at the Colosseum, are fairly simple when compared to other Corinthian capitals you will see around town. The acanthus plant is fairly common around Rome, you might see it growing wildly throughout parts of this walking tour.
The fourth level of capitals are known as: Composite. The Composite Order is a mixed order which combines acanthus leaves with volutes and an echnius.
The three tiers of the Colosseum arcades are faced by three-quarter columns and entablatures. Since the columns are 3/4 in depth, they are columns as opposed to being pilasters which are less than 3/4 in depth, like those we saw earlier in the tour, at the Campidoglio.
The capitals on the ground level columns are of the Doric Order. Doric comes to us from Greek architecture. Doric capitals are the simplest design consisting of an echinus molding surmounted by a flat abacus. (The video below demonstrates these terms.) The columns themselves are Tuscan; which are plain, without any carvings or ornaments. They are very similar to Doric columns but the shaft is more slender.
The second level capitals are Ionic. Ionic capitals are more decorative than Doric by the addition of a volute. A volute is the spiral, scroll-like, or ram’s horn decoration. The word volute derives from “voluta” which means “scroll”.
The next level up provides us with Corinthian capitals which are the most decorative of the three Classical Orders. Corinthian capitals generally, are decorated with Acanthus leaves. The Corinthian capitals here, at the Colosseum, are fairly simple when compared to other Corinthian capitals you will see around town. The acanthus plant is fairly common around Rome, you might see it growing wildly throughout parts of this walking tour.
The fourth level of capitals are known as: Composite. The Composite Order is a mixed order which combines acanthus leaves with volutes and an echnius.
Directions from Colosseum to San Clemente - Distance: 550 M Time to walk: 7 Min
- Walk beside the Colosseum keeping it on your right and the mai street on your left. Quickly pass the Roman soldiers. Keep walking until you get to an intersection.
- The intersection is confusing because all the streets are named the same thing: Piazza del Colosseo. Cross the street, still walking away from the Colosseum.
- Keep walking, you will cross two more streets each with the name: Via del Normanni
- Turn right at the next corner which is called Piazza di San Clemente. Notice the street name on the traffic light pole. Remember this corner as you will be back here after you visit San Clemente.
- Walk on Piazza di San Clemente for one block. At the corner, on your right, you will see a simple brown building, two columns and small windows at the top. This is the church, but you cannot enter here. Turn the corner and follow the building to the side door.
- The side door is quite Baroque. Enter here. There is no fee to enter the church.

